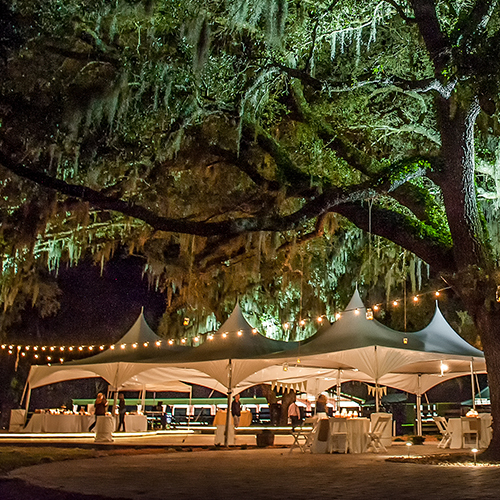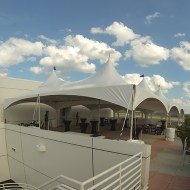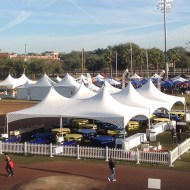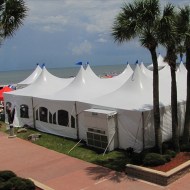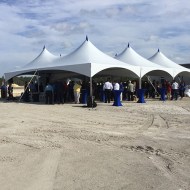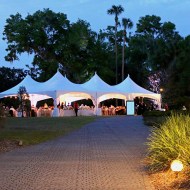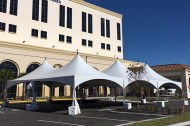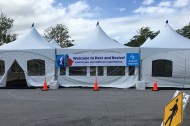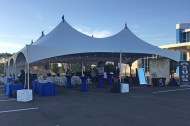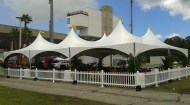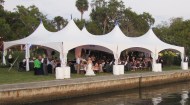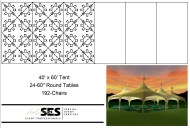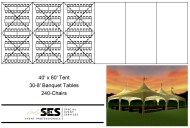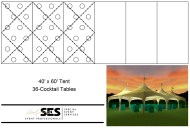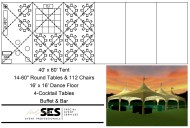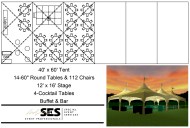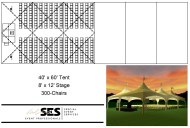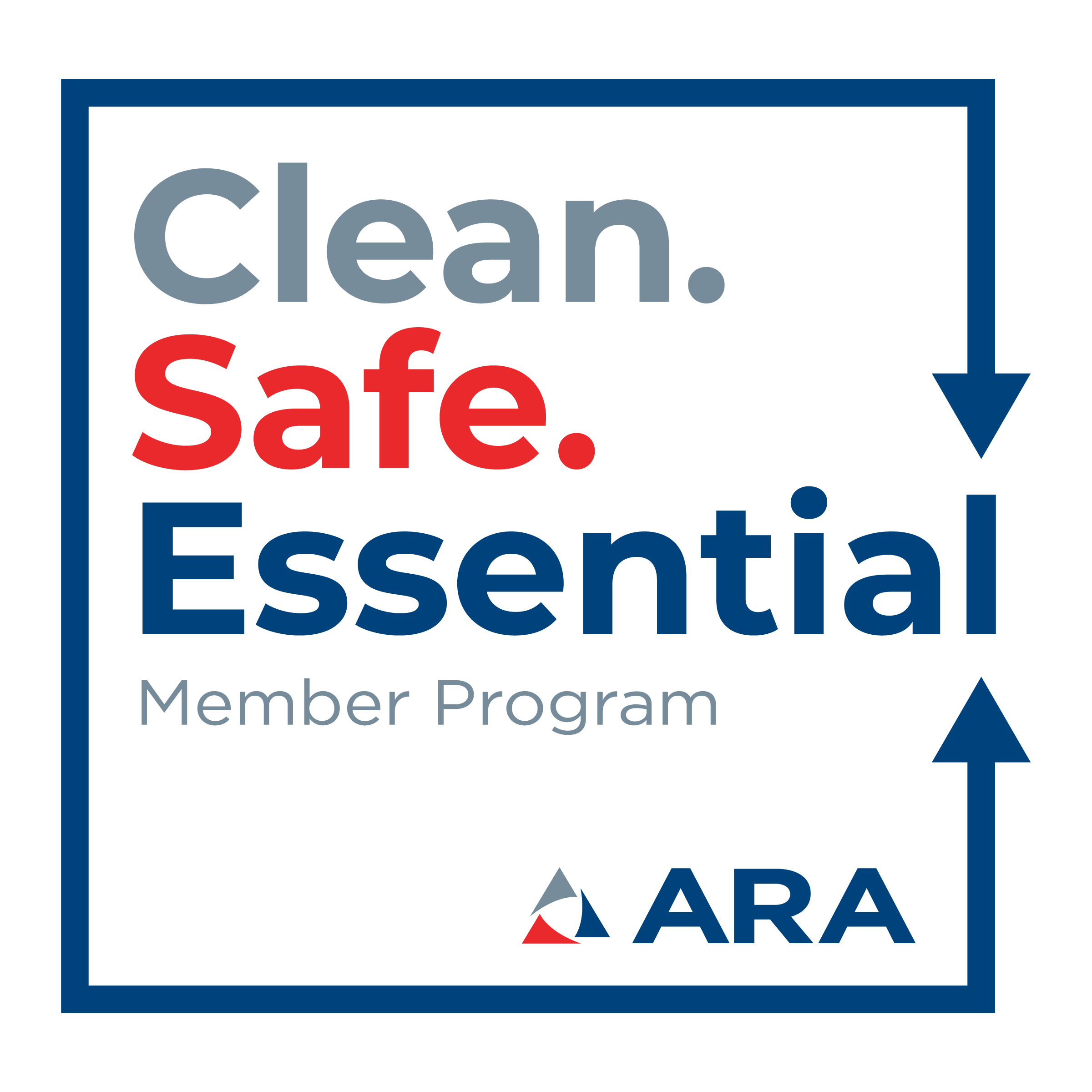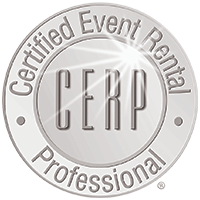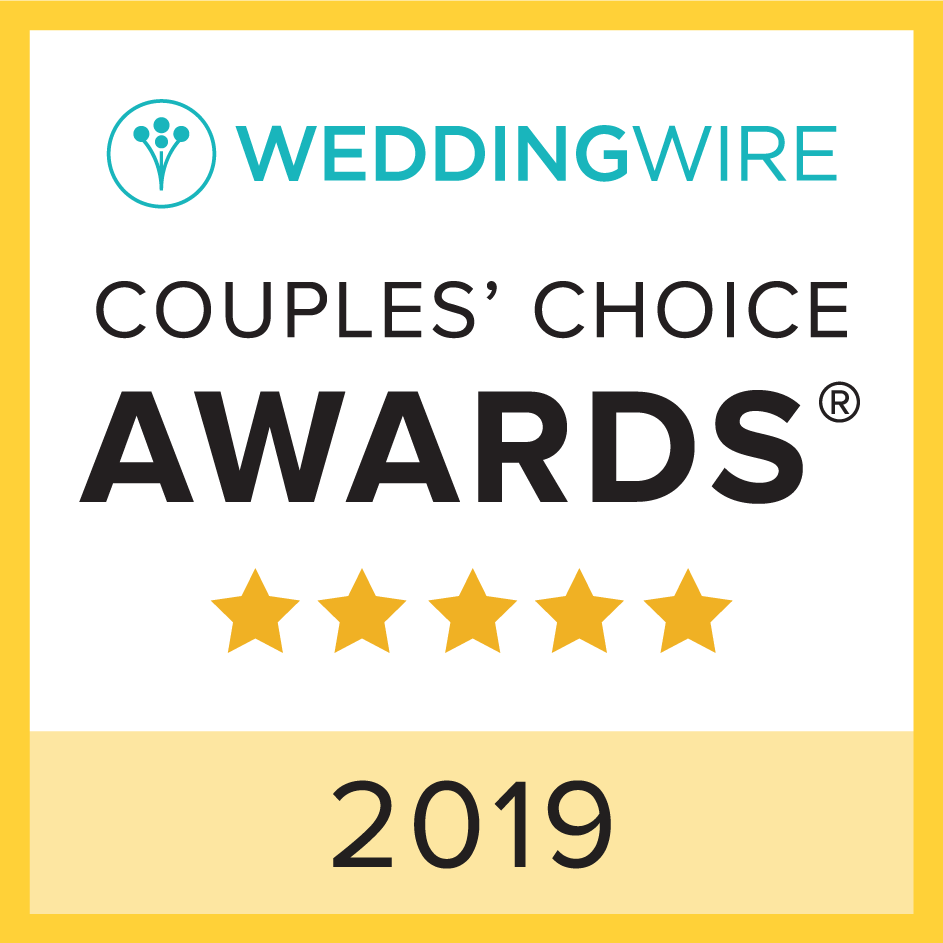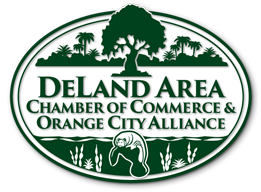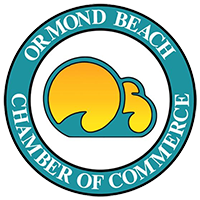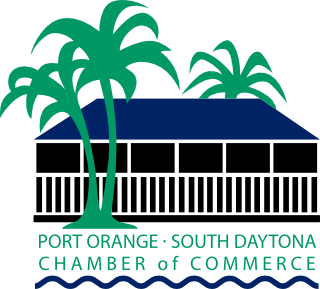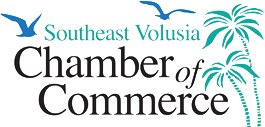The Marquee Tent system is completely modular so it can be connected with different sizes to create endless possibilities for size and shape. Its beautiful high center peak just inspires celebration! Whether it be a wedding tent, corporate event tent or festival tent, the variety of shapes and configurations can lend itself to nearly any occasion.
Specifications:
- 2400 Sq Feet
- Auditorium Seating: 396 people
- Cocktail Party/Mingling: 108-144 people (36 - Cocktail Tables)
- Round Table Seating: 192 people (24 - 60" Round Tables)
- Banquet Table Seating: 240 people (30 - 8' Banquet Tables)
- Wedding/Corporate Event for 100 people: Dance Floor or Stage, 14-60" Round Tables, Buffet, Bar, 4 Cocktail Tables
- Stage: Small Stage and Seating for 300
Recommended Additions:
- Tent Accessories (Tent Walls, Tent Lighting, Tent Leg Drapes, Flooring, Fans & Cooling)

 Facebook
Facebook Instagram
Instagram